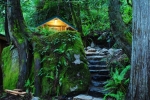Custom Features
This custom installation serves as a private artist studio for an existing client. An area on the property was selected that already had existing utility services: an unused hot tub deck to the south of the home. Because of the visibility of the building site from the living area, our client requested that the studio mimic the home's appearance.
This detached shower house serves occupants of an adjacent cabin with toilet and washing facilities. Solar energy powers the electrical needs including the structure's water pumping system. The shower and floors are formed with bluestone in an organic pattern with stream stones embedded to mimic a meandering stream bed. The whimsical "outhouse" seat conceals a real, working toilet to maintain a sanitary condition. The services are completed by a highly custom vanity utilizing a bluestone counter, live-edge wood bordering, salvaged Fir from a deconstructed grain silo, and branch door pulls.
The following work began as a dream to create a more functional and beautiful series of spaces around the home. The driving idea was to create something "magical" of the landscaping to reflect the upgrades previously done to the interior of the home.
The owners of this Kent, Washington log home were experiencing problems associated with high weather exposure due primarily to inadequate roof overhangs. The width of the balcony was reduced to provide greater protection from the elements. A sloped, waterproof membrane was applied, directing water to a full length gutter for removal. The log railings were replaced with a painted metal version to minimize long-term maintenance.











