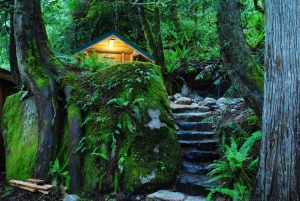Administrator
FAQ
Q: What are dead-standing dry logs and why do you use them?
Q: How much do logs shrink?
Q: Where do your logs come from? Do you have your own log yard?
Q: Do you allow owner participation?
Q: How does a log home perform in a fire?
Q: Is it difficult to get log home plans approved?
Q: What type of R-value do logs have?
Q: Do log homes need to be engineered?
Q: Where does the wiring and plumbing go in a log home?
wall) or pre-drilled holes in the logs. We cut boxes into the logs at the appropriate locations for the electrical boxes. The end product is well detailed and no exposed conduit is involved anywhere. All plumbing is routed within framed partition walls.
Q: What do you use for a foundation?
Q: How are the logs secured together?
Q: What is chinking? What type do you use? Is it concrete?
chinking material, manufactured by Permachink, one of the most respected companies in the industry. It is applied over a foam backer rod and “slicked” with specialized tools so it bonds with the logs. It is not concrete. Milled logs, because of the tight tolerance of the machined profiles, do not require chinking but are recommended to have joints sealed with a thin, unobtrusive sealant known as EnergySeal.
Q: What type of roofing do you use?
Q: How do you treat the logs?
Q: How long will it take to complete a home, start-to-finish?
jurisdiction, and construction usually takes 6-9 months for a turnkey package (depending upon size, complexity, etc).
Q: Do you have kit packages that you offer?
Artist Studio
This custom installation serves as a private artist studio for an existing client. An area on the property was selected that already had existing utility services: an unused hot tub deck to the south of the home. Because of the visibility of the building site from the living area, our client requested that the studio mimic the home's appearance.
Addition/Remodel: An Artist's Home Expands
When Donald & wife Alison, a local artist, came to terms with the fact that they owned a home that was too cramped and poorly laid out they set out to create a beautiful set of spaces much more conducive to their lifestyle and habit of entertaining. The solution would be two-fold; remodel the interior of the existing main floor by adding an office and creating guest access to their one main floor bathroom previously reachable only through their Master Bedroom, and create a 560 square-foot addition to serve as a new living space.
12' x 16' Cedar Ponds (Full Log Profile w/Loft)
(photo shown with archtop door and metal roof options)
Our 12'x16' full-log profile kits are elegant and cost-effective.
10' x 12' Handcrafted Log Cabin (Half Log Profile)
(photo of cabin during construction)
Need a beautiful small cabin? This design is efficient and beautiful.
Log Home Restoration: Bainbridge Island Settlers Would Be Proud
This cabin began as a pile of logs which had been saved from a cabin which had been one of the oldest cabins on Bainbridge Island. Starting with a foundation that was previously poured we designed and assembled the logs to fit an exact replica of the original cabin. Every step along the way we used materials that would have been used when the cabin was first built.









